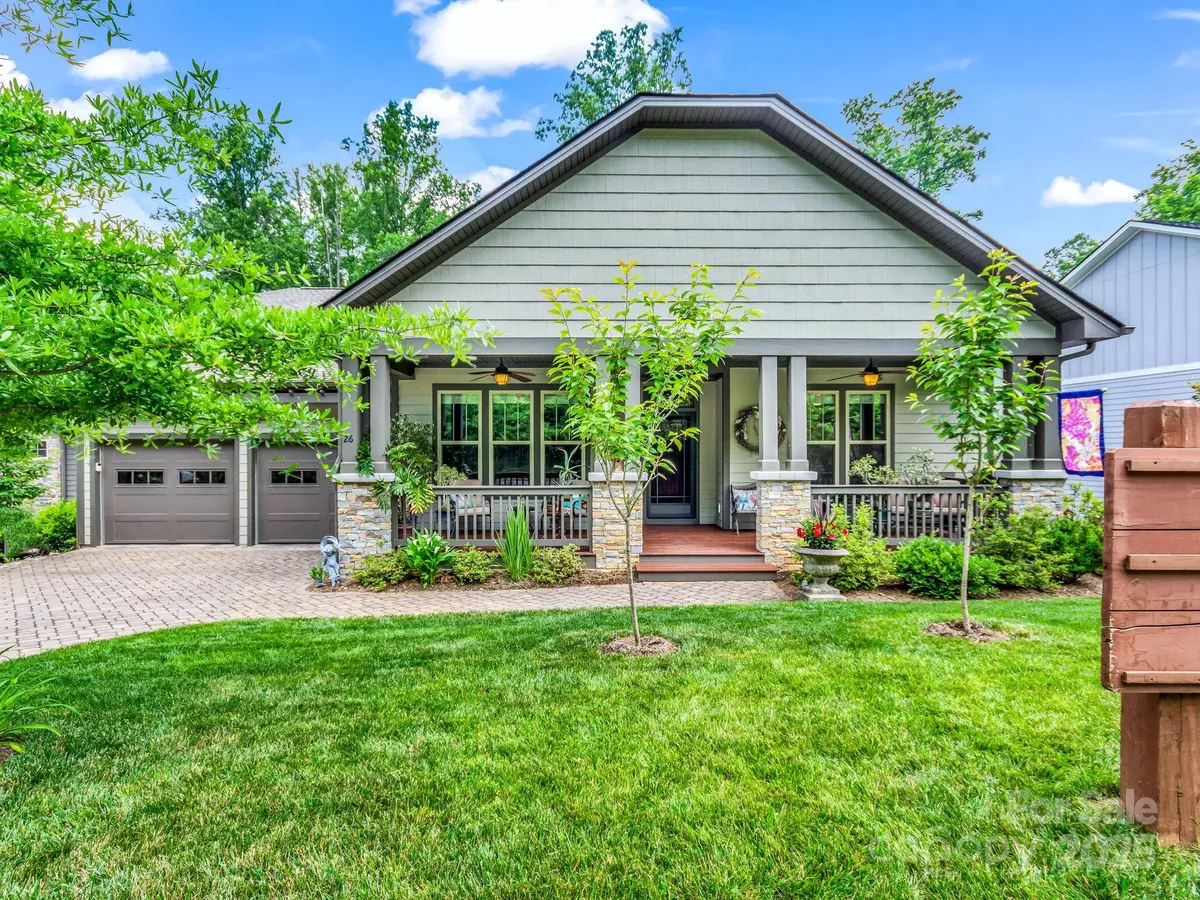
26 Balsam High RD Biltmore Lake, NC 28715
4 Beds
4 Baths
3,495 SqFt
UPDATED:
Key Details
Property Type Single Family Home
Sub Type Single Family Residence
Listing Status Active
Purchase Type For Sale
Square Footage 3,495 sqft
Price per Sqft $284
Subdivision Biltmore Lake
MLS Listing ID 4264646
Style Arts and Crafts,Traditional
Bedrooms 4
Full Baths 3
Half Baths 1
HOA Fees $600/qua
HOA Y/N 1
Abv Grd Liv Area 2,324
Year Built 2020
Lot Size 8,276 Sqft
Acres 0.19
Property Sub-Type Single Family Residence
Property Description
Location
State NC
County Buncombe
Zoning OU
Body of Water Biltmore Lake
Rooms
Basement Exterior Entry, Finished, Full, Interior Entry, Walk-Out Access
Primary Bedroom Level Main
Main Level Bedrooms 3
Main Level Primary Bedroom
Main Level Laundry
Main Level Dining Area
Main Level Office
Main Level Kitchen
Main Level Bedroom(s)
Main Level Bedroom(s)
Main Level Bathroom-Full
Main Level Bathroom-Half
Main Level Bathroom-Full
Main Level Living Room
Lower Level Bedroom(s)
Lower Level Bathroom-Full
Lower Level Family Room
Interior
Interior Features Breakfast Bar, Kitchen Island, Open Floorplan, Pantry, Split Bedroom, Walk-In Closet(s), Walk-In Pantry
Heating Floor Furnace, Natural Gas, Zoned
Cooling Central Air, Zoned
Flooring Carpet, Tile, Wood
Fireplaces Type Gas, Gas Vented
Fireplace true
Appliance Dishwasher, Disposal, Electric Range, Exhaust Fan, Gas Water Heater, Microwave, Refrigerator with Ice Maker, Washer/Dryer
Laundry Gas Dryer Hookup, Inside, Laundry Room, Main Level, Washer Hookup
Exterior
Garage Spaces 2.0
Community Features Clubhouse, Gated, Lake Access, Picnic Area, Playground, Recreation Area, Tennis Court(s), Walking Trails
Utilities Available Electricity Connected, Natural Gas, Underground Utilities, Wired Internet Available
Waterfront Description Beach - Public,Covered structure,Paddlesport Launch Site - Community
View Mountain(s), Winter
Roof Type Architectural Shingle
Street Surface Concrete,Paved
Porch Covered, Deck, Front Porch
Garage true
Building
Lot Description Sloped
Dwelling Type Site Built
Foundation Basement, Crawl Space
Sewer County Sewer
Water City
Architectural Style Arts and Crafts, Traditional
Level or Stories Two
Structure Type Fiber Cement
New Construction false
Schools
Elementary Schools Hominy Valley/Enka
Middle Schools Enka
High Schools Enka
Others
HOA Name Biltmore Lake HOA
Senior Community false
Restrictions Architectural Review,Building,Deed,Manufactured Home Not Allowed,Modular Not Allowed,Subdivision
Acceptable Financing Cash, Conventional
Listing Terms Cash, Conventional
Special Listing Condition None
Virtual Tour https://listings.purehavenphotography.com/sites/26-balsam-high-rd-candler-nc-28715-16763971/branded






