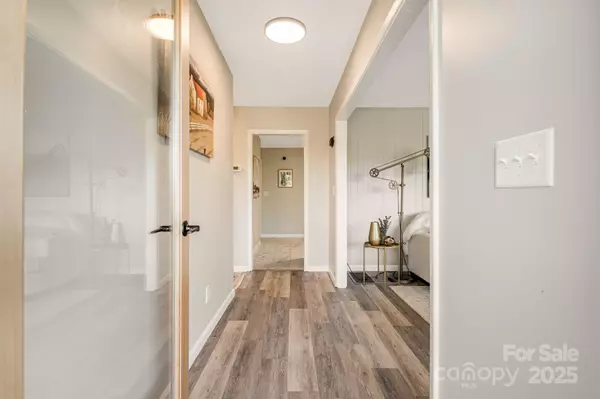330 Lyndhurst DR Hendersonville, NC 28791
3 Beds
2 Baths
1,440 SqFt
Open House
Sat Sep 06, 2:00pm - 4:00pm
UPDATED:
Key Details
Property Type Single Family Home
Sub Type Single Family Residence
Listing Status Active
Purchase Type For Sale
Square Footage 1,440 sqft
Price per Sqft $284
MLS Listing ID 4297357
Style Ranch
Bedrooms 3
Full Baths 2
Abv Grd Liv Area 1,440
Year Built 1972
Lot Size 0.890 Acres
Acres 0.89
Property Sub-Type Single Family Residence
Property Description
Location
State NC
County Henderson
Zoning R-20
Rooms
Basement Interior Entry, Sump Pump, Unfinished
Main Level Bedrooms 3
Main Level Primary Bedroom
Interior
Interior Features Central Vacuum, Entrance Foyer, Walk-In Closet(s)
Heating Central, Electric, Forced Air, Heat Pump
Cooling Central Air, Electric
Flooring Tile, Vinyl
Fireplaces Type Living Room
Fireplace true
Appliance Electric Cooktop, Refrigerator, Wall Oven
Laundry Electric Dryer Hookup, In Basement, Washer Hookup
Exterior
Garage Spaces 2.0
Roof Type Composition
Street Surface Asphalt,Paved
Porch Covered, Front Porch, Patio, Porch
Garage true
Building
Lot Description Sloped, Wooded, Views
Dwelling Type Site Built
Foundation Basement
Sewer Septic Installed
Water City
Architectural Style Ranch
Level or Stories One
Structure Type Brick Partial,Wood
New Construction false
Schools
Elementary Schools Clear Creek
Middle Schools Unspecified
High Schools Hendersonville
Others
Senior Community false
Restrictions No Restrictions
Acceptable Financing Cash, Conventional, FHA, USDA Loan, VA Loan
Listing Terms Cash, Conventional, FHA, USDA Loan, VA Loan
Special Listing Condition None
Virtual Tour https://my.matterport.com/show/?m=TpvjcXCzmDX&brand=0&mls=1&





