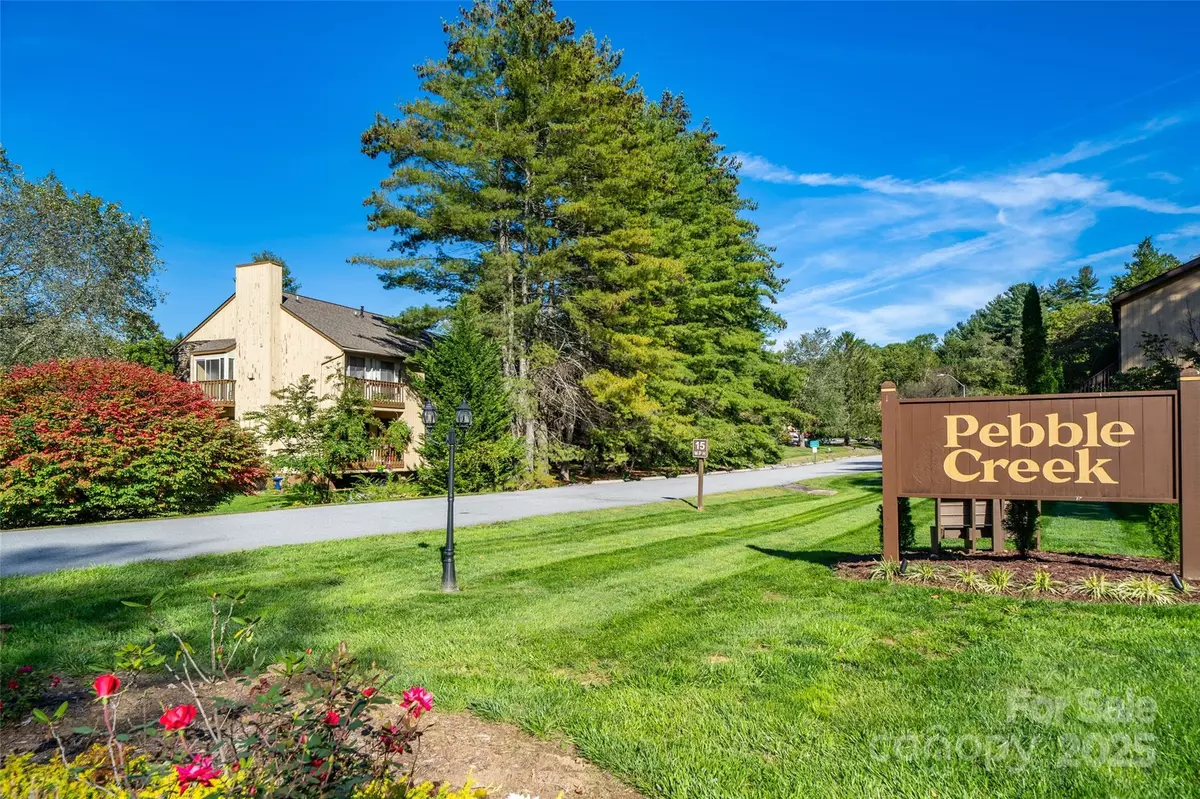
12 Pebble Creek DR Asheville, NC 28803
3 Beds
3 Baths
1,657 SqFt
Open House
Sun Oct 12, 1:00pm - 3:00pm
UPDATED:
Key Details
Property Type Condo
Sub Type Condominium
Listing Status Active
Purchase Type For Sale
Square Footage 1,657 sqft
Price per Sqft $233
Subdivision Pebble Creek
MLS Listing ID 4310427
Bedrooms 3
Full Baths 2
Half Baths 1
HOA Fees $255/mo
HOA Y/N 1
Abv Grd Liv Area 1,657
Year Built 1982
Property Sub-Type Condominium
Property Description
Discover this beautifully updated 3-bedroom, 2.5-bath condo in the heart of South Asheville — perfectly situated close to Biltmore Park, the Blue Ridge Parkway, Downtown Asheville, the Airport, shopping, and dining. Enjoy effortless living in this low-maintenance, move-in-ready home featuring fresh paint, new carpet, new appliances, new ceiling fans, and a brand-new HVAC system for year-round comfort.
The seller has thoughtfully updated the windows, and the roof was replaced just last year, offering peace of mind for years to come. You'll appreciate the ample storage space throughout — including closets, attic access, and dedicated storage areas.
Relax and unwind by the community pool, meet neighbors, and enjoy the sense of connection Pebble Creek is known for. The living room television conveys, making your move even easier. Pets welcome — one dog (up to 25 lbs) or two cats allowed.
This home is truly turnkey and ready for you to move in — whether you're looking for your primary residence or a low-maintenance second home in a prime Asheville location. Don't miss this one!
Location
State NC
County Buncombe
Zoning RM6
Rooms
Guest Accommodations None
Upper Level Bathroom-Full
Main Level Living Room
Main Level Kitchen
Main Level Bathroom-Half
Main Level Laundry
Upper Level Bedroom(s)
Main Level Dining Area
Upper Level Bathroom-Full
Upper Level Bedroom(s)
Upper Level Primary Bedroom
Interior
Interior Features Attic Stairs Pulldown, Breakfast Bar, Built-in Features, Cable Prewire, Pantry, Walk-In Closet(s)
Heating Heat Pump
Cooling Central Air, Heat Pump
Flooring Carpet, Tile, Wood
Fireplaces Type Living Room, Wood Burning
Fireplace true
Appliance Dishwasher, Disposal, Electric Oven, Electric Range, Freezer, Ice Maker, Microwave, Refrigerator
Laundry Electric Dryer Hookup, In Hall, Main Level
Exterior
Community Features Outdoor Pool
Street Surface Concrete,Paved
Accessibility Bath Grab Bars
Porch Patio
Garage false
Building
Dwelling Type Site Built
Foundation Crawl Space
Sewer Public Sewer
Water City
Level or Stories Two
Structure Type Wood
New Construction false
Schools
Elementary Schools William Estes
Middle Schools Valley Springs
High Schools T.C. Roberson
Others
Pets Allowed Yes, Conditional
Senior Community false
Restrictions Rental – See Restrictions Description
Acceptable Financing Cash, Conventional
Listing Terms Cash, Conventional
Special Listing Condition None






