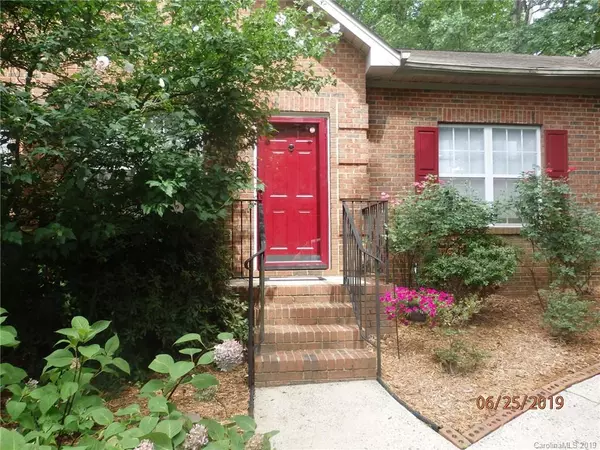$203,500
$209,000
2.6%For more information regarding the value of a property, please contact us for a free consultation.
2202 Brook Crossing CT Charlotte, NC 28212
3 Beds
3 Baths
1,540 SqFt
Key Details
Sold Price $203,500
Property Type Single Family Home
Sub Type Single Family Residence
Listing Status Sold
Purchase Type For Sale
Square Footage 1,540 sqft
Price per Sqft $132
Subdivision Brighton Woods
MLS Listing ID 3523116
Sold Date 08/08/19
Style Ranch
Bedrooms 3
Full Baths 2
Half Baths 1
Year Built 1994
Lot Size 9,147 Sqft
Acres 0.21
Property Sub-Type Single Family Residence
Property Description
Hidden Gem! Great price for this wonderful all brick home is located in neighborhood tucked away off of 74 & convenient to Matthews, MORA, WT Harris & uptown Charlotte. Good room flow & natural light from multiple windows. Neutral décor with easy care laminate wood floors. Kitchen is bright white and open to a full dining room. Powder room for guests just off dining room/kitchen. Master bedroom is spacious with a walk in closet. 2 bathrooms connect. Master bathroom has vanity and garden tub, connecting to hall bath with shower. 2 additional good sized bedrooms, laundry area, central vac. HVAC replaced 2016. Owner has a green thumb so home is landscaped with a variety of trees, flowering shrubs & flowers. Private rear patio offers a peaceful retreat with trees, plants & flowering shrubs. Cul-de-sac location with a long driveway than can park multiple cars. NO HOA! This home has so much to offer!
Location
State NC
County Mecklenburg
Interior
Interior Features Walk-In Closet(s)
Heating Central
Flooring Carpet, Laminate
Fireplaces Type Other
Fireplace true
Appliance Cable Prewire, Ceiling Fan(s), Central Vacuum, Dishwasher, Dryer, Refrigerator, Washer
Laundry Closet
Exterior
Street Surface Concrete
Building
Lot Description Cul-De-Sac, Sloped
Foundation Slab
Sewer Public Sewer
Water Public
Architectural Style Ranch
New Construction false
Schools
Elementary Schools Unspecified
Middle Schools Unspecified
High Schools Unspecified
Others
Acceptable Financing Cash, Conventional, FHA
Listing Terms Cash, Conventional, FHA
Special Listing Condition None
Read Less
Want to know what your home might be worth? Contact us for a FREE valuation!

Our team is ready to help you sell your home for the highest possible price ASAP
© 2025 Listings courtesy of Canopy MLS as distributed by MLS GRID. All Rights Reserved.
Bought with Lisa Du Toit • Keller Williams Ballantyne Area





