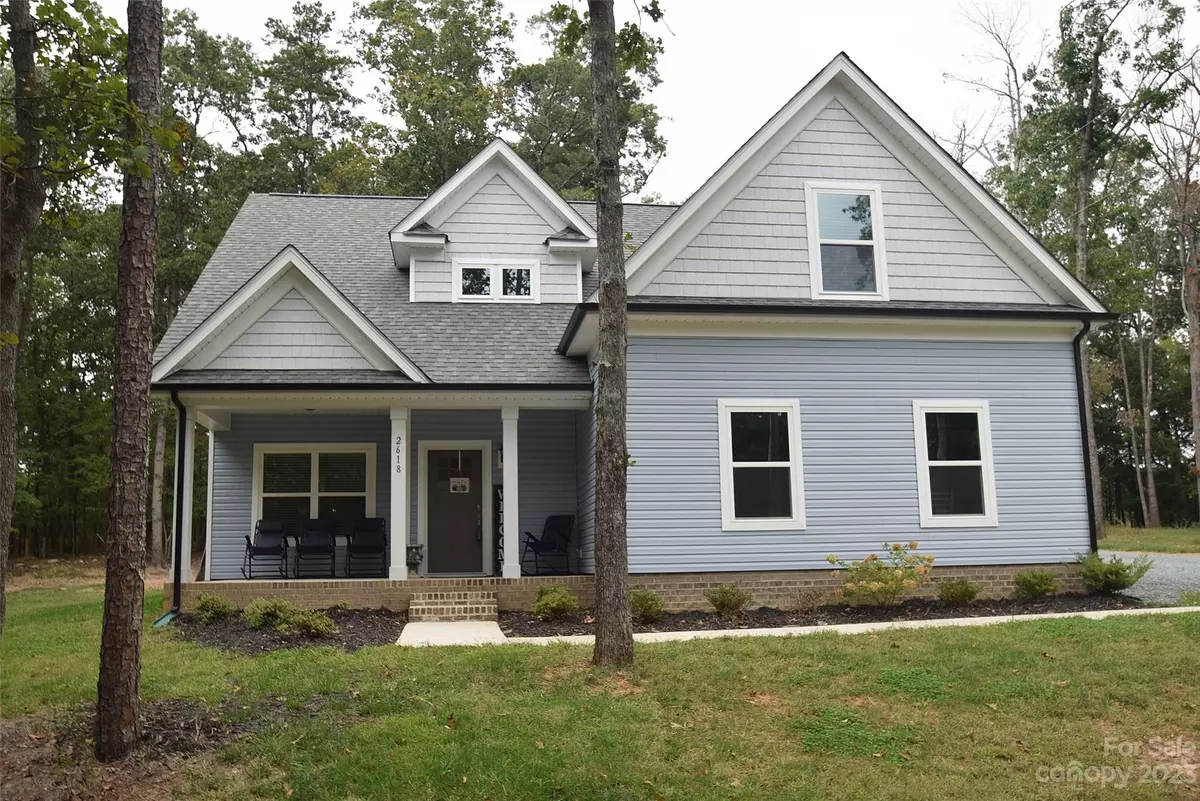$395,000
$400,000
1.3%For more information regarding the value of a property, please contact us for a free consultation.
2618 Sojourn RD Marshville, NC 28103
3 Beds
3 Baths
2,306 SqFt
Key Details
Sold Price $395,000
Property Type Single Family Home
Sub Type Single Family Residence
Listing Status Sold
Purchase Type For Sale
Square Footage 2,306 sqft
Price per Sqft $171
MLS Listing ID 4073315
Sold Date 11/07/23
Bedrooms 3
Full Baths 2
Half Baths 1
Construction Status Completed
Abv Grd Liv Area 2,306
Year Built 2022
Lot Size 1.120 Acres
Acres 1.12
Property Sub-Type Single Family Residence
Property Description
Don't miss this one year old, move in ready home sitting on a wooded 1.12 acres. Walking up your front porch sitting porch, you are invited in through the two story foyer and a formal dining area or flex space. Home has an open floorplan and 11 foot coffered great room ceiling. Kitchen has tall cabinets, stainless steel appliances, farm house sink, soft close cabinets, and lots of granite counterspace! Primary master suite is downstairs with trey ceilings. Primary suite bathroom comes complete with tiled standing shower with a seat, and his and her sinks with granite countertops. Continue through into the walk in closet. Upstairs you'll find the two secondary bedrooms and an 18 foot bonus room! Upstairs bedrooms share a full bathroom with granite countertops. Home has a side load two car garage.
Location
State NC
County Union
Zoning RA-40
Rooms
Main Level Bedrooms 1
Interior
Interior Features Attic Stairs Pulldown, Entrance Foyer, Kitchen Island, Pantry, Tray Ceiling(s), Walk-In Closet(s)
Heating Forced Air
Cooling Electric
Flooring Carpet, Vinyl
Fireplace false
Appliance Dishwasher, Electric Cooktop, Electric Oven, Electric Water Heater, Microwave
Laundry Electric Dryer Hookup, Laundry Room
Exterior
Garage Spaces 2.0
Roof Type Shingle
Street Surface Gravel
Porch Front Porch, Patio
Garage true
Building
Lot Description Wooded
Foundation Slab
Builder Name Cornerstone
Sewer Private Sewer
Water Well
Level or Stories Two
Structure Type Vinyl
New Construction false
Construction Status Completed
Schools
Elementary Schools Unspecified
Middle Schools East Union
High Schools Forest Hills
Others
Senior Community false
Acceptable Financing Cash, Conventional, FHA, USDA Loan, VA Loan
Listing Terms Cash, Conventional, FHA, USDA Loan, VA Loan
Special Listing Condition None
Read Less
Want to know what your home might be worth? Contact us for a FREE valuation!

Our team is ready to help you sell your home for the highest possible price ASAP
© 2025 Listings courtesy of Canopy MLS as distributed by MLS GRID. All Rights Reserved.
Bought with Brandon Gaddy • Central Carolina Real Estate Group LLC





