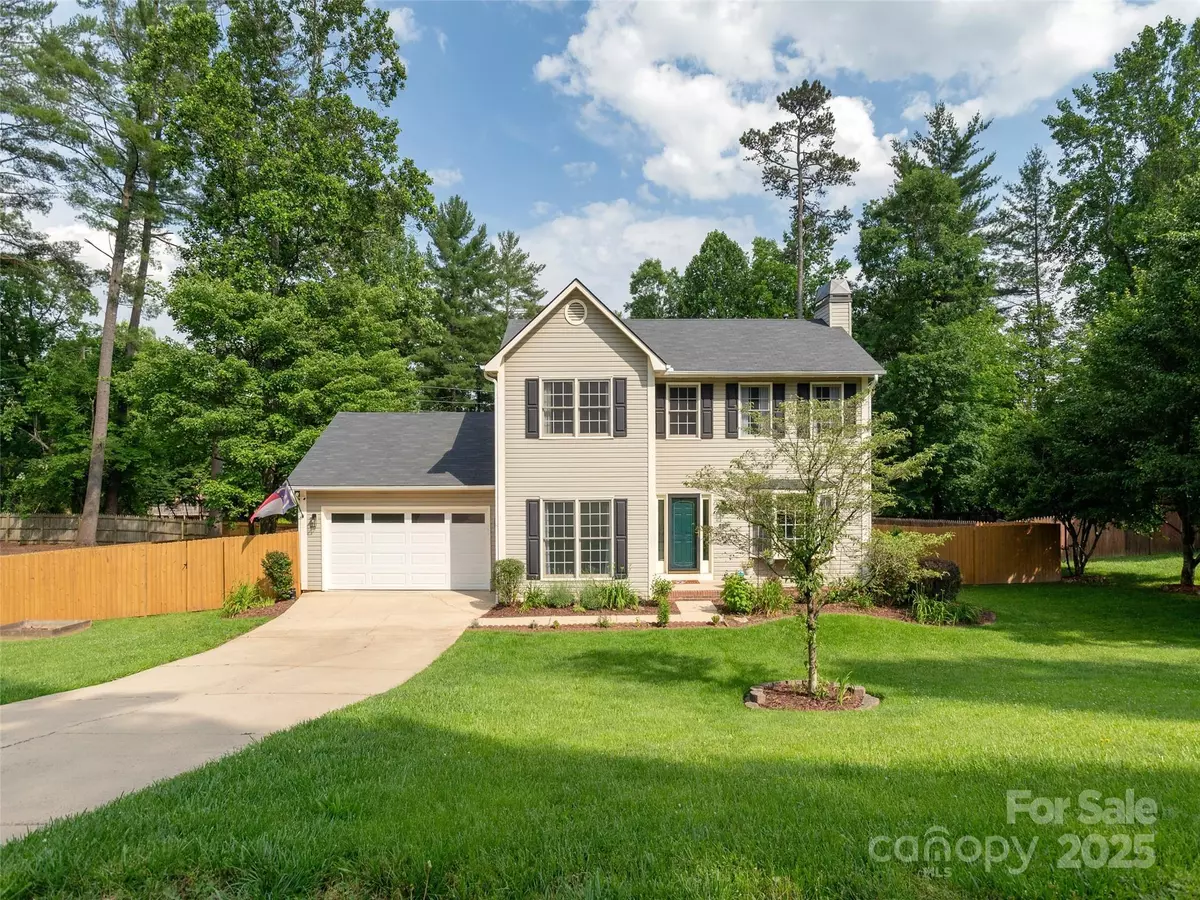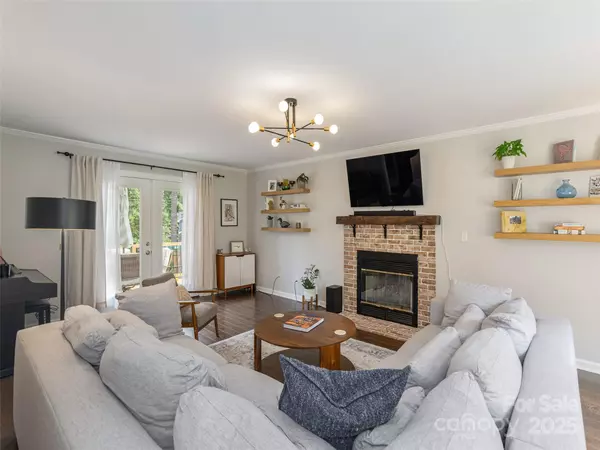$500,000
$520,000
3.8%For more information regarding the value of a property, please contact us for a free consultation.
502 Windsor Forest CT Fletcher, NC 28732
3 Beds
3 Baths
1,871 SqFt
Key Details
Sold Price $500,000
Property Type Single Family Home
Sub Type Single Family Residence
Listing Status Sold
Purchase Type For Sale
Square Footage 1,871 sqft
Price per Sqft $267
Subdivision Windsor Forest
MLS Listing ID 4270886
Sold Date 08/07/25
Style Traditional
Bedrooms 3
Full Baths 2
Half Baths 1
Abv Grd Liv Area 1,871
Year Built 1996
Lot Size 0.400 Acres
Acres 0.4
Property Sub-Type Single Family Residence
Property Description
Highly sought after Windsor Forest traditional home conveniently located to shopping, schools, medical facilities, restaurants and parks. You'll love coming home to your cozy fireplace adorned by a custom barn beam mantel. The large front bay-window allows you to enjoy watching the birds and your friendly neighbors passing by while walking their dogs. Gorgeous hardwood floors cover much of the lower level. The updated kitchen is equipped with stainless appliances including ultra-quiet Bosch dishwasher and granite countertops. The large primary bedroom upstairs has an updated double vanity ensuite and soft cork floors adorn much of the upper level. With large windows throughout, this home feels light and open. Additional upgrades including Wainscoting, updated light fixtures and fresh paint create a like-new feel in keeping with a modern style.
Location
State NC
County Henderson
Zoning R-1
Interior
Interior Features Attic Stairs Pulldown, Built-in Features, Entrance Foyer, Garden Tub, Walk-In Closet(s)
Heating Natural Gas
Cooling Central Air
Flooring Carpet, Cork, Tile, Vinyl, Wood
Fireplaces Type Gas, Gas Log, Great Room
Fireplace true
Appliance Dishwasher, Disposal, Dryer, Electric Cooktop, Electric Oven, Electric Range, Gas Water Heater, Microwave, Refrigerator, Washer, Washer/Dryer
Laundry Electric Dryer Hookup, In Hall, Laundry Closet, Main Level, Washer Hookup
Exterior
Garage Spaces 2.0
Fence Back Yard, Fenced, Full, Wood
Community Features Street Lights
Utilities Available Cable Available, Electricity Connected, Fiber Optics, Natural Gas, Phone Connected, Satellite Internet Available, Underground Power Lines, Underground Utilities
Roof Type Fiberglass
Street Surface Concrete,Paved
Porch Deck, Patio
Garage true
Building
Lot Description Level, Sloped, Wooded
Foundation Crawl Space
Sewer Public Sewer
Water City
Architectural Style Traditional
Level or Stories Two
Structure Type Vinyl
New Construction false
Schools
Elementary Schools Glen Marlow
Middle Schools Rugby
High Schools West Henderson
Others
Senior Community false
Restrictions Deed,Manufactured Home Not Allowed,Modular Not Allowed
Acceptable Financing Cash, Conventional
Listing Terms Cash, Conventional
Special Listing Condition None
Read Less
Want to know what your home might be worth? Contact us for a FREE valuation!

Our team is ready to help you sell your home for the highest possible price ASAP
© 2025 Listings courtesy of Canopy MLS as distributed by MLS GRID. All Rights Reserved.
Bought with Michelle Oglesby • Darewood Realty LLC





