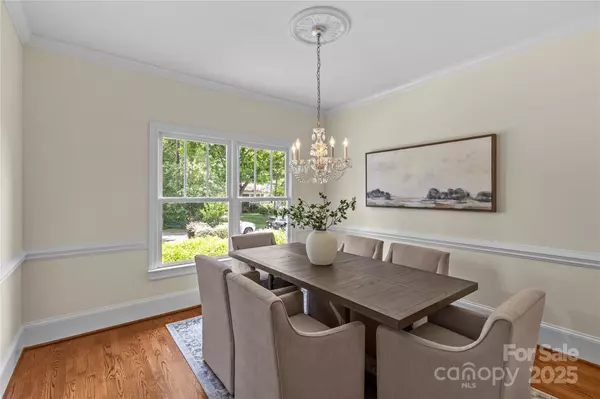$1,367,000
$1,559,000
12.3%For more information regarding the value of a property, please contact us for a free consultation.
1500 Lynway DR Charlotte, NC 28203
5 Beds
3 Baths
2,684 SqFt
Key Details
Sold Price $1,367,000
Property Type Single Family Home
Sub Type Single Family Residence
Listing Status Sold
Purchase Type For Sale
Square Footage 2,684 sqft
Price per Sqft $509
Subdivision Dilworth
MLS Listing ID 4263523
Sold Date 08/26/25
Bedrooms 5
Full Baths 2
Half Baths 1
Abv Grd Liv Area 2,684
Year Built 2006
Lot Size 0.278 Acres
Acres 0.278
Lot Dimensions 91x180x55x168
Property Sub-Type Single Family Residence
Property Description
Experience the perfect blend of charm and convenience in this 5-bed, 2.5-bath home nestled in the heart of desirable Dilworth. Boasting a spacious ¼-acre corner lot, this property offers a picturesque setting with its beautiful curb appeal, circular drive, and inviting large front porch. Step inside to discover an open floorplan designed for modern living, featuring the primary bedroom conveniently located on the main level. The house offers ample storage options. Upstairs, there are 3 bedrooms plus a large loft space. Outdoors, the large yard is a blank canvas awaiting your personal touch, perfect for gatherings, play, and gardening. Embrace the lifestyle of walkability with easy access to Freedom Park, where miles of trails along the Greenway await. Indulge in the culinary delights of nearby hot spots, convenient grocery shopping, and retail therapy just a stroll away. This home is not just a residence, but a way of life waiting for you to enjoy!
Location
State NC
County Mecklenburg
Zoning N1-C
Rooms
Basement Interior Entry, Storage Space, Sump Pump
Main Level Bedrooms 2
Interior
Interior Features Attic Stairs Pulldown, Breakfast Bar, Kitchen Island, Open Floorplan, Pantry, Storage, Walk-In Closet(s)
Heating Natural Gas
Cooling Central Air
Flooring Carpet, Tile, Wood
Fireplaces Type Den, Gas
Fireplace true
Appliance Dishwasher, Disposal, Down Draft, Gas Cooktop, Microwave, Wall Oven
Laundry Laundry Room
Exterior
Fence Back Yard
Street Surface Concrete,Paved
Porch Covered, Front Porch, Patio
Garage false
Building
Lot Description Corner Lot
Foundation Basement, Crawl Space
Sewer Public Sewer
Water City
Level or Stories Two
Structure Type Hardboard Siding
New Construction false
Schools
Elementary Schools Dilworth / Sedgefield
Middle Schools Sedgefield
High Schools Myers Park
Others
Senior Community false
Acceptable Financing Cash, Conventional
Listing Terms Cash, Conventional
Special Listing Condition None
Read Less
Want to know what your home might be worth? Contact us for a FREE valuation!

Our team is ready to help you sell your home for the highest possible price ASAP
© 2025 Listings courtesy of Canopy MLS as distributed by MLS GRID. All Rights Reserved.
Bought with Grant Wilsterman • COMPASS





