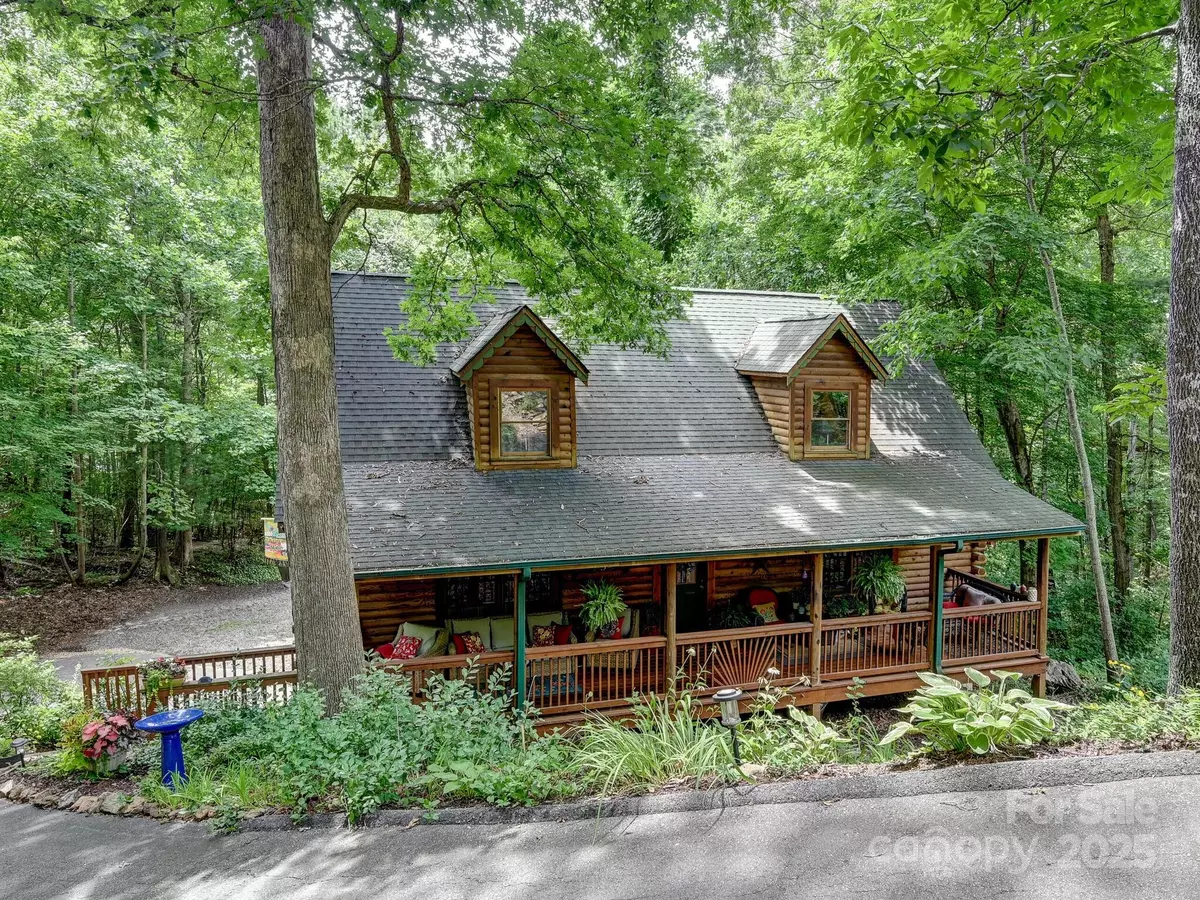$425,000
$449,000
5.3%For more information regarding the value of a property, please contact us for a free consultation.
9 Azalea TER Asheville, NC 28803
3 Beds
3 Baths
2,243 SqFt
Key Details
Sold Price $425,000
Property Type Single Family Home
Sub Type Single Family Residence
Listing Status Sold
Purchase Type For Sale
Square Footage 2,243 sqft
Price per Sqft $189
Subdivision Cedar Wood Estates
MLS Listing ID 4227191
Sold Date 09/04/25
Style Cabin
Bedrooms 3
Full Baths 2
Half Baths 1
HOA Fees $60/mo
HOA Y/N 1
Abv Grd Liv Area 1,851
Year Built 2002
Lot Size 0.860 Acres
Acres 0.86
Property Sub-Type Single Family Residence
Property Description
PRICE REDUCED FOR QUICK SALE. Home is part of a trust, and the current occupant is seeking to simplify and move forward. Escape to this charming 3-bedroom, 2.5-bath log home in Asheville, blending rustic appeal with modern comfort. The cozy living area, featuring vaulted ceilings and a wood-burning stove, is perfect for relaxation or entertaining. The kitchen is equipped with modern appliances, and the dining area offers beautiful forest views. The primary suite provides a peaceful retreat with an updated bath, while the additional bedrooms offer flexibility for family or guests. The basement adds extra space with office, den, and large storage room. Enjoy the outdoors on the covered front porch or back deck, soaking in the serene mountain setting. Located just a short drive from Asheville's shops, dining, and cultural attractions, this home offers both tranquility and convenience. Community amenities are available with an additional HOA fee. No STR allowed. Home sold AS-IS no repairs
Location
State NC
County Buncombe
Zoning R-1
Rooms
Basement Basement Garage Door, Partially Finished, Storage Space, Walk-Out Access, Walk-Up Access
Main Level Bedrooms 1
Interior
Heating Central, Electric, Heat Pump, Wood Stove
Cooling Central Air, Heat Pump
Flooring Carpet, Tile, Wood
Fireplaces Type Living Room, Wood Burning Stove
Fireplace true
Appliance Dishwasher, Electric Oven, Refrigerator
Laundry In Kitchen, Laundry Closet, Main Level
Exterior
Pool Outdoor Pool
Community Features Tennis Court(s)
Street Surface Asphalt,Paved
Porch Covered, Deck, Front Porch
Garage false
Building
Lot Description Private, Sloped, Steep Slope, Wooded
Foundation Basement
Sewer Public Sewer
Water City
Architectural Style Cabin
Level or Stories Two
Structure Type Log
New Construction false
Schools
Elementary Schools Oakley
Middle Schools Ac Reynolds
High Schools Ac Reynolds
Others
HOA Name Cedarwood Homeowners Association
Senior Community false
Special Listing Condition None
Read Less
Want to know what your home might be worth? Contact us for a FREE valuation!

Our team is ready to help you sell your home for the highest possible price ASAP
© 2025 Listings courtesy of Canopy MLS as distributed by MLS GRID. All Rights Reserved.
Bought with David Miller • Better Homes and Gardens Real Estate Heritage






