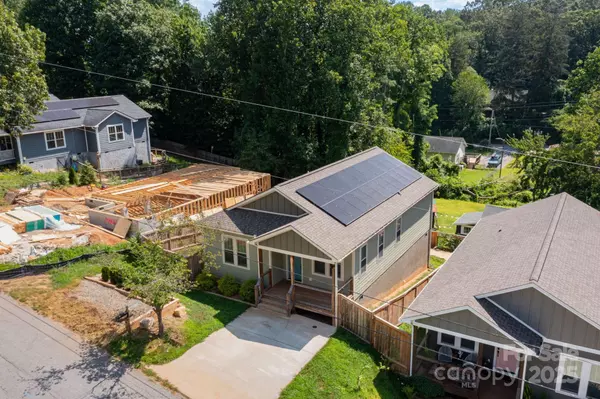$415,000
$435,000
4.6%For more information regarding the value of a property, please contact us for a free consultation.
164 Marietta ST Asheville, NC 28803
3 Beds
2 Baths
1,392 SqFt
Key Details
Sold Price $415,000
Property Type Single Family Home
Sub Type Single Family Residence
Listing Status Sold
Purchase Type For Sale
Square Footage 1,392 sqft
Price per Sqft $298
Subdivision Biltmore Heights
MLS Listing ID 4284204
Sold Date 09/08/25
Style Bungalow
Bedrooms 3
Full Baths 2
Abv Grd Liv Area 1,392
Year Built 2021
Lot Size 4,791 Sqft
Acres 0.11
Property Sub-Type Single Family Residence
Property Description
This modern South Asheville cottage offers energy efficiency, thoughtful design, and local convenience. The chef's kitchen features a large island with breakfast bar, tile backsplash, undermount sink, and GE stainless appliances. Vaulted ceilings and abundant natural light enhance the open layout, while the spacious primary suite includes a walk-in closet and custom tile shower. A $30K+ solar system with 22 panels (2023) is owned outright and ready for optional battery storage. The fully fenced backyard is a private retreat—enjoy a sunny patio, raised garden beds for vegetables or flowers, and plenty of space for pets or play. The standing-height crawlspace adds valuable storage and a workshop area. Located in Biltmore Heights, just minutes to Biltmore Village, downtown Asheville, and nearby trails. Schedule your showing today and discover low-maintenance, eco-conscious living in a prime location!
Location
State NC
County Buncombe
Zoning RS8
Rooms
Guest Accommodations Other - See Remarks
Main Level Bedrooms 3
Interior
Interior Features Attic Other, Breakfast Bar, Kitchen Island, Open Floorplan, Pantry, Storage, Walk-In Closet(s)
Heating Active Solar, Electric, Heat Pump
Cooling Ceiling Fan(s), Central Air, Electric
Flooring Tile, Wood
Fireplace false
Appliance Dishwasher, Electric Cooktop, Gas Water Heater, Microwave, Oven, Refrigerator with Ice Maker, Washer/Dryer
Laundry Laundry Room, Main Level
Exterior
Fence Back Yard, Fenced, Privacy
Utilities Available Cable Available, Electricity Connected, Solar
Roof Type Shingle
Street Surface Concrete,Gravel,Paved
Accessibility Two or More Access Exits
Porch Covered, Front Porch, Side Porch
Garage false
Building
Lot Description Cleared, Green Area, Rolling Slope, Wooded
Foundation Crawl Space
Sewer Public Sewer
Water City
Architectural Style Bungalow
Level or Stories One
Structure Type Hardboard Siding
New Construction false
Schools
Elementary Schools Estes/Koontz
Middle Schools Valley Springs
High Schools T.C. Roberson
Others
Senior Community false
Acceptable Financing Cash, Conventional
Listing Terms Cash, Conventional
Special Listing Condition None
Read Less
Want to know what your home might be worth? Contact us for a FREE valuation!

Our team is ready to help you sell your home for the highest possible price ASAP
© 2025 Listings courtesy of Canopy MLS as distributed by MLS GRID. All Rights Reserved.
Bought with Alisha Suer • Heartwood Realty LLC






