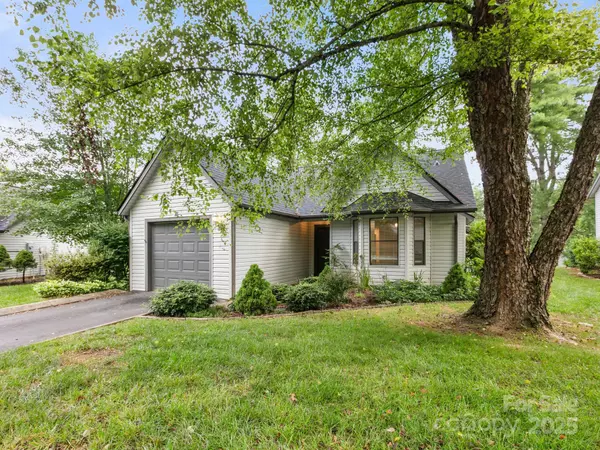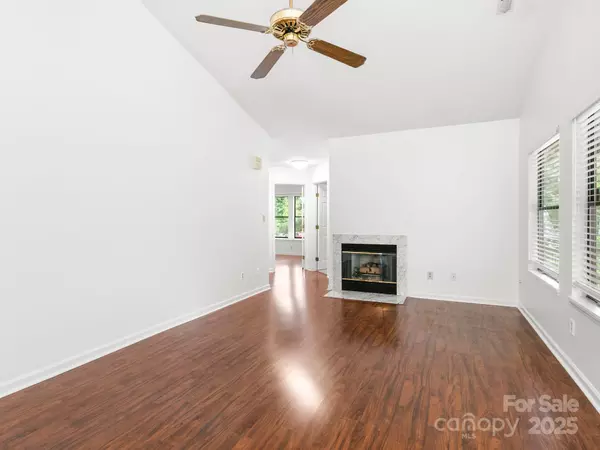$350,000
$365,000
4.1%For more information regarding the value of a property, please contact us for a free consultation.
111 Cimarron DR Asheville, NC 28803
3 Beds
2 Baths
1,348 SqFt
Key Details
Sold Price $350,000
Property Type Townhouse
Sub Type Townhouse
Listing Status Sold
Purchase Type For Sale
Square Footage 1,348 sqft
Price per Sqft $259
Subdivision Cimarron
MLS Listing ID 4277597
Sold Date 09/08/25
Bedrooms 3
Full Baths 2
HOA Fees $427/mo
HOA Y/N 1
Abv Grd Liv Area 1,348
Year Built 1989
Lot Size 3,920 Sqft
Acres 0.09
Property Sub-Type Townhouse
Property Description
Welcome to this fresh, move-in ready, detached townhome in the beloved Cimarron community! Recently painted & meticulously maintained, this home is ready for its new owners to settle in and enjoy. Step in through the welcoming entryway that leads to vaulted ceilings in the main living area, creating a spacious, bright living environment. The well designed kitchen features newer SS appliances, a storage pantry & a charming bay window. Other notable improvements include a new roof, new blinds throughout & mid-century modern fixtures. This home offers the perfect blend of peaceful living and everyday convenience. It's just a short walk to the neighborhood's clubhouse & outdoor pool. Plus, grocery stores, restaurants, & essential amenities are just minutes away. Mission Health is 5 miles from your door and The Biltmore Estate is just 4 miles away. One-level living with a garage, easy access to everything you need, and a price point that's hard to beat-this is truly a gem in the mountains.
Location
State NC
County Buncombe
Zoning Multi Fam Residential
Rooms
Main Level Bedrooms 3
Interior
Interior Features Attic Stairs Pulldown, Open Floorplan, Pantry
Heating Central, Electric
Cooling Central Air, Electric
Flooring Carpet, Laminate, Tile
Fireplaces Type Gas Unvented, Living Room
Fireplace true
Appliance Dishwasher, Gas Range, Refrigerator
Laundry In Garage, Main Level
Exterior
Exterior Feature Lawn Maintenance
Garage Spaces 1.0
Community Features Clubhouse, Outdoor Pool
Utilities Available Electricity Connected, Natural Gas
Roof Type Shingle
Street Surface Asphalt,Paved
Porch Covered, Patio
Garage true
Building
Foundation Slab
Sewer Public Sewer
Water City
Level or Stories One
Structure Type Vinyl
New Construction false
Schools
Elementary Schools William Estes
Middle Schools Valley Springs
High Schools T.C. Roberson
Others
HOA Name IPM Management
Senior Community false
Acceptable Financing Cash, Conventional, FHA
Listing Terms Cash, Conventional, FHA
Special Listing Condition None
Read Less
Want to know what your home might be worth? Contact us for a FREE valuation!

Our team is ready to help you sell your home for the highest possible price ASAP
© 2025 Listings courtesy of Canopy MLS as distributed by MLS GRID. All Rights Reserved.
Bought with Patton Cardwell • Weaverville Realty






