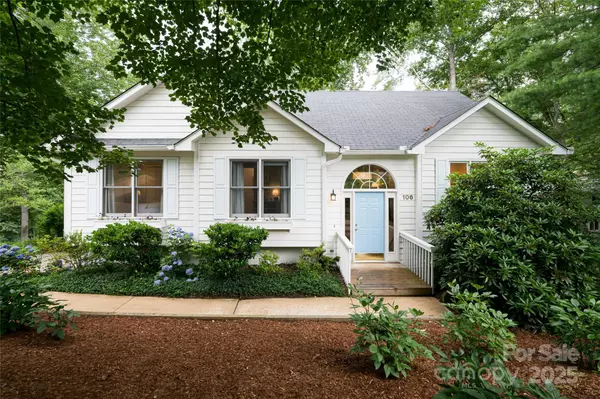$577,000
$599,000
3.7%For more information regarding the value of a property, please contact us for a free consultation.
106 Goldfinch LN Asheville, NC 28803
4 Beds
3 Baths
2,127 SqFt
Key Details
Sold Price $577,000
Property Type Single Family Home
Sub Type Single Family Residence
Listing Status Sold
Purchase Type For Sale
Square Footage 2,127 sqft
Price per Sqft $271
Subdivision Forest Lake
MLS Listing ID 4274925
Sold Date 09/05/25
Style Traditional
Bedrooms 4
Full Baths 3
HOA Fees $27/ann
HOA Y/N 1
Abv Grd Liv Area 1,472
Year Built 1992
Lot Size 0.340 Acres
Acres 0.34
Property Sub-Type Single Family Residence
Property Description
Welcome to 106 Goldfinch Lane — a beautifully maintained 4-bedroom, 3-bath home nestled in the heart of South Asheville's coveted Forest Lake community. The open-concept main level features vaulted ceilings, a well-appointed outdoor deck space, and a bright dining area. The kitchen shines with wood countertops, stainless appliances, and a cozy breakfast nook. On the lower level, enjoy a private suite or flex space with full bath, and separate entrance—ideal for guests or multi-generational living. Additional features include a craft room/office, laundry nook, and two-car garage with workshop area. Outdoor living is a breeze on expansive, terraced back decks overlooking low-maintenance landscaping.
Location
State NC
County Buncombe
Zoning RS4
Rooms
Basement Finished
Main Level Bedrooms 3
Interior
Heating Central
Cooling Central Air
Fireplace true
Appliance Dishwasher, Freezer, Microwave, Oven, Refrigerator
Laundry In Basement, Inside, Laundry Closet
Exterior
Garage Spaces 2.0
Utilities Available Cable Available, Natural Gas
Roof Type Composition
Street Surface Concrete,Paved
Garage true
Building
Lot Description Cul-De-Sac
Foundation Basement
Sewer Public Sewer
Water City
Architectural Style Traditional
Level or Stories Two
Structure Type Wood
New Construction false
Schools
Elementary Schools Estes/Koontz
Middle Schools Valley Springs
High Schools T.C. Roberson
Others
HOA Name Forest Lake Owners Ass
Senior Community false
Restrictions Architectural Review,Modular Not Allowed,Subdivision
Acceptable Financing Cash, Conventional
Listing Terms Cash, Conventional
Special Listing Condition None
Read Less
Want to know what your home might be worth? Contact us for a FREE valuation!

Our team is ready to help you sell your home for the highest possible price ASAP
© 2025 Listings courtesy of Canopy MLS as distributed by MLS GRID. All Rights Reserved.
Bought with Luke Mansell • Town and Mountain Realty






