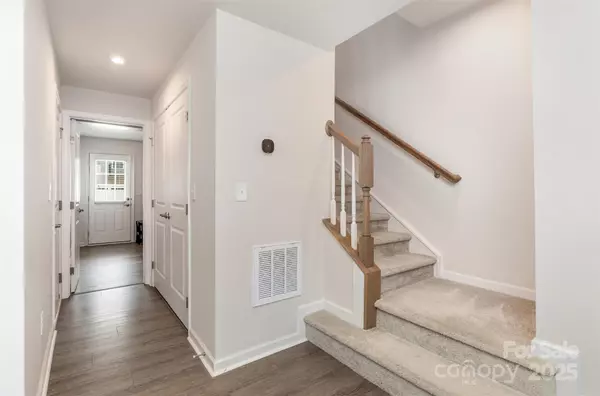$323,000
$325,000
0.6%For more information regarding the value of a property, please contact us for a free consultation.
2103 Autumn Olive LN Matthews, NC 28104
3 Beds
3 Baths
1,754 SqFt
Key Details
Sold Price $323,000
Property Type Townhouse
Sub Type Townhouse
Listing Status Sold
Purchase Type For Sale
Square Footage 1,754 sqft
Price per Sqft $184
Subdivision Stone Creek Townhomes
MLS Listing ID 4285192
Sold Date 09/12/25
Style Traditional
Bedrooms 3
Full Baths 2
Half Baths 1
Construction Status Completed
HOA Fees $155/mo
HOA Y/N 1
Abv Grd Liv Area 1,754
Year Built 2024
Lot Size 2,613 Sqft
Acres 0.06
Property Sub-Type Townhouse
Property Description
3 bedrooms, 2.5 baths, 1-car garage Town Home. Newer Construction and well maintained!! Great kitchen with quartz countertops, large kitchen island, stainless appliances, and very bright and airy. The primary bedroom on the upper level comes with ensuite bathroom and walk in closet. The 2 bedrooms are a great size with nice sized closets. The open floor plan is perfect for entertaining, with 2 separate lower level flex spaces that are finished completely and could be perfect for a home office, guest bedroom or second living area. The rear flex space has flooring, paint and looks like a bedroom. Great Matthews Location near the highway but not too close...quiet area, lots to offer. HOA has sidewalks and playground and small dog area. Homes looks new and ready to move in.
The washer/dryer and refrigerator are included as well!
Very sought after area with so much potential.
Location
State NC
County Union
Zoning r-22mf
Interior
Interior Features Cable Prewire, Drop Zone, Entrance Foyer, Kitchen Island, Open Floorplan, Pantry, Walk-In Closet(s)
Heating Central, Zoned
Cooling Central Air, Zoned
Flooring Carpet, Tile, Vinyl
Fireplace false
Appliance Dishwasher, Disposal, Electric Cooktop, Electric Oven, Electric Water Heater, Microwave, Refrigerator, Washer/Dryer
Laundry Laundry Room, Upper Level
Exterior
Exterior Feature Lawn Maintenance
Garage Spaces 1.0
Community Features Dog Park, Playground, Sidewalks, Street Lights
Utilities Available Cable Connected, Wired Internet Available
Roof Type Shingle
Street Surface Concrete,Paved
Porch Balcony
Garage true
Building
Lot Description Level, Paved
Foundation Slab
Builder Name Ryan Homes
Sewer Public Sewer
Water City
Architectural Style Traditional
Level or Stories Three
Structure Type Brick Partial,Fiber Cement
New Construction false
Construction Status Completed
Schools
Elementary Schools Unspecified
Middle Schools Unspecified
High Schools Unspecified
Others
Pets Allowed Yes
HOA Name Real Manage
Senior Community false
Restrictions Rental – See Restrictions Description
Special Listing Condition None
Read Less
Want to know what your home might be worth? Contact us for a FREE valuation!

Our team is ready to help you sell your home for the highest possible price ASAP
© 2025 Listings courtesy of Canopy MLS as distributed by MLS GRID. All Rights Reserved.
Bought with Ashwani Dalal • Vas Realty LLC






