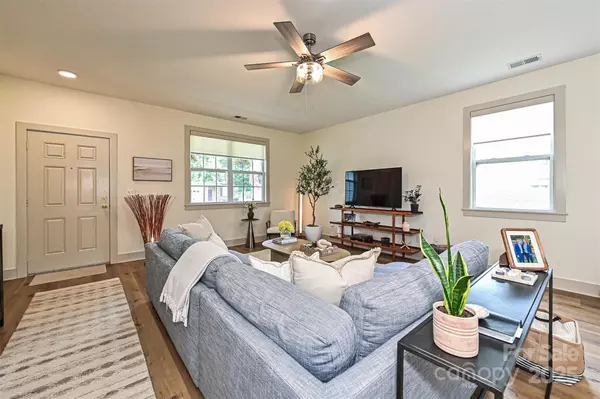$465,000
$469,900
1.0%For more information regarding the value of a property, please contact us for a free consultation.
2211 Savannah Hills DR Matthews, NC 28105
3 Beds
2 Baths
1,811 SqFt
Key Details
Sold Price $465,000
Property Type Single Family Home
Sub Type Single Family Residence
Listing Status Sold
Purchase Type For Sale
Square Footage 1,811 sqft
Price per Sqft $256
Subdivision Matthews Grove
MLS Listing ID 4280155
Sold Date 09/12/25
Bedrooms 3
Full Baths 2
HOA Fees $23/qua
HOA Y/N 1
Abv Grd Liv Area 1,811
Year Built 2005
Lot Size 6,534 Sqft
Acres 0.15
Property Sub-Type Single Family Residence
Property Description
Charming ranch home w/rocking chair front porch, nestled in the heart of Matthews just minutes from restaurants, grocery stores, & shopping. This beautifully open floor-plan has been updated w/features such as new LVP, flooring throughout the home, new trim work throughout, freshly painted throughout, updated motorized blinds throughout & new stylish vanities. A new cozy drop zone adds function & charm at the entry. The Kitchen offers tile flooring, a tile backsplash & ample cabinet space, desk area & walk-in panty with modern sliding door. Backyard is fully fenced with oversized patio w/pergola great for an entertaining area, sidewalk leading from driveway to backyard adding convenience. The spacious primary suite boasts an updated bath and nice walk-in closet system. Washer/Dryer & Refrigerator to remain. This immaculate home won't last long make appointment now. Located across the street is a quaint neighborhood park -perfect for morning strolls or playtime. EV Charging station
Location
State NC
County Mecklenburg
Zoning RES
Rooms
Guest Accommodations None
Main Level Bedrooms 3
Interior
Interior Features Drop Zone, Open Floorplan, Walk-In Closet(s), Walk-In Pantry
Heating Forced Air
Cooling Ceiling Fan(s), Central Air
Flooring Laminate, Tile
Fireplace false
Appliance Dishwasher, Disposal, Electric Cooktop, Electric Range, Gas Water Heater, Microwave
Laundry Laundry Room, Main Level
Exterior
Garage Spaces 2.0
Fence Back Yard, Wood
Utilities Available Electricity Connected, Natural Gas
Roof Type Composition
Street Surface Concrete,Paved
Porch Front Porch, Patio
Garage true
Building
Foundation Slab
Sewer Public Sewer
Water City
Level or Stories One
Structure Type Brick Partial,Vinyl
New Construction false
Schools
Elementary Schools Matthews
Middle Schools Crestdale
High Schools Butler
Others
HOA Name Bumgardner Assoc Mgmt
Senior Community false
Acceptable Financing Cash, Conventional, FHA, VA Loan
Listing Terms Cash, Conventional, FHA, VA Loan
Special Listing Condition None
Read Less
Want to know what your home might be worth? Contact us for a FREE valuation!

Our team is ready to help you sell your home for the highest possible price ASAP
© 2025 Listings courtesy of Canopy MLS as distributed by MLS GRID. All Rights Reserved.
Bought with Martha Mendoza Borgese • ERA Live Moore






