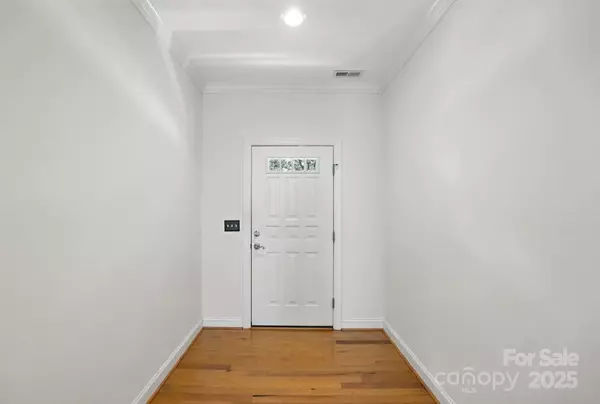$331,300
$340,000
2.6%For more information regarding the value of a property, please contact us for a free consultation.
1109 Curry WAY Matthews, NC 28104
2 Beds
2 Baths
1,310 SqFt
Key Details
Sold Price $331,300
Property Type Townhouse
Sub Type Townhouse
Listing Status Sold
Purchase Type For Sale
Square Footage 1,310 sqft
Price per Sqft $252
Subdivision Curry Place
MLS Listing ID 4287136
Sold Date 09/12/25
Style Transitional
Bedrooms 2
Full Baths 2
HOA Fees $125/mo
HOA Y/N 1
Abv Grd Liv Area 1,310
Year Built 2004
Lot Size 3,484 Sqft
Acres 0.08
Property Sub-Type Townhouse
Property Description
Charming, 2BR/2 full Bath, 1-level patio home in the popular Curry Place neighborhood in Matthews! Covered front porch, high ceilings, wood flooring, and open floor plan. The entire interior has been freshly painted, and new carpeting has been installed in the bedrooms. A spacious family room with a vaulted ceiling and attractive fireplace is open to the kitchen & breakfast area. An abundance of windows creates a light & bright interior. The primary bedroom features a lovely tray ceiling and an en-suite bath with a walk-in closet. 2-car garage and rear patio. HOA maintains lawn services and some other exterior tasks. Close to popular shopping & dining
Location
State NC
County Union
Zoning AT1
Rooms
Main Level Bedrooms 2
Interior
Interior Features Attic Stairs Pulldown, Breakfast Bar, Cable Prewire, Entrance Foyer, Open Floorplan, Pantry, Walk-In Closet(s)
Heating Forced Air, Natural Gas
Cooling Ceiling Fan(s), Central Air
Flooring Carpet, Tile, Wood
Fireplaces Type Family Room
Fireplace true
Appliance Dishwasher, Disposal, Gas Cooktop, Gas Range, Gas Water Heater, Microwave, Plumbed For Ice Maker, Refrigerator, Washer/Dryer
Laundry Laundry Room, Main Level
Exterior
Exterior Feature Lawn Maintenance
Garage Spaces 2.0
Community Features Sidewalks, Street Lights
Street Surface Concrete,Paved
Porch Covered, Front Porch, Patio
Garage true
Building
Foundation Slab
Sewer County Sewer
Water County Water
Architectural Style Transitional
Level or Stories One
Structure Type Brick Partial,Vinyl
New Construction false
Schools
Elementary Schools Indian Trail
Middle Schools Sun Valley
High Schools Sun Valley
Others
HOA Name Key Community Management
Senior Community false
Acceptable Financing Cash, Conventional, FHA, VA Loan
Listing Terms Cash, Conventional, FHA, VA Loan
Special Listing Condition None
Read Less
Want to know what your home might be worth? Contact us for a FREE valuation!

Our team is ready to help you sell your home for the highest possible price ASAP
© 2025 Listings courtesy of Canopy MLS as distributed by MLS GRID. All Rights Reserved.
Bought with Brian Benton • Emerald Pointe Realty






