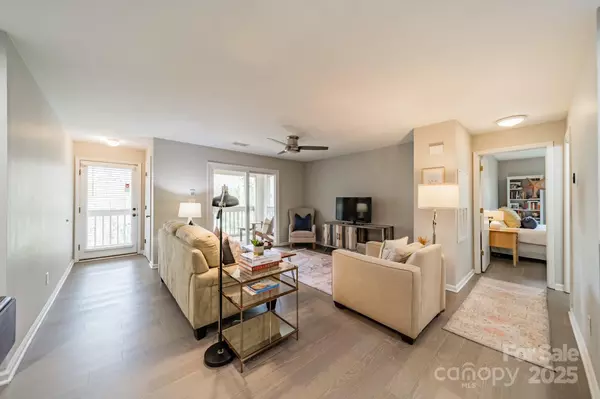$206,000
$206,000
For more information regarding the value of a property, please contact us for a free consultation.
1001 Churchill Downs CT #A Charlotte, NC 28211
1 Bed
1 Bath
672 SqFt
Key Details
Sold Price $206,000
Property Type Condo
Sub Type Condominium
Listing Status Sold
Purchase Type For Sale
Square Footage 672 sqft
Price per Sqft $306
Subdivision Churchill Downs
MLS Listing ID 4235260
Sold Date 10/17/25
Style Traditional
Bedrooms 1
Full Baths 1
HOA Fees $237/mo
HOA Y/N 1
Abv Grd Liv Area 672
Year Built 1988
Property Sub-Type Condominium
Property Description
***BACK ON THE MARKET DUE TO BUYER'S PERSONAL CHANGE OF PLANS.
Welcome to this beautiful, completely renovated condominium nestled between Cotswold and Oakhurst neighborhoods. Walk into the open floor plan which boasts new LVP plank flooring, and is adjacent to the large, very modern kitchen which includes counter seating. Unique design features include: soft close cabinetry, quartz countertops, commercial grade faucet, stainless appliances, and a gorgeous subway tiled backsplash. Additional upgrades include: tile in the bathroom, sliding doors, ceiling fans, paddle switches with dimmers and a new HVAC unit (2019) and BRAND NEW hot water heater (2025). Very private and quiet back porch with wooded view.
Community features are nearby which include a spacious swimming pool, clubhouse and tennis courts. Prime location for Cotswold shopping, and restaurants or a quick commute to uptown.Washer/Dryer and refrigerator convey. Move in ready!
Location
State NC
County Mecklenburg
Zoning no
Rooms
Main Level Bedrooms 1
Interior
Heating Electric
Cooling Central Air
Fireplace false
Appliance Dishwasher, Disposal, Electric Oven, Electric Range, Electric Water Heater, Microwave
Laundry Main Level
Exterior
Community Features Outdoor Pool, Tennis Court(s)
Utilities Available Cable Available
Roof Type Composition
Street Surface Concrete,Paved
Porch Balcony, Covered
Garage false
Building
Lot Description Private, Wooded
Foundation Slab
Sewer Public Sewer
Water City
Architectural Style Traditional
Level or Stories One
Structure Type Hardboard Siding
New Construction false
Schools
Elementary Schools Unspecified
Middle Schools Unspecified
High Schools Unspecified
Others
Pets Allowed Yes
HOA Name Cedar Management Group
Senior Community false
Acceptable Financing Cash, Conventional
Listing Terms Cash, Conventional
Special Listing Condition None
Read Less
Want to know what your home might be worth? Contact us for a FREE valuation!

Our team is ready to help you sell your home for the highest possible price ASAP
© 2025 Listings courtesy of Canopy MLS as distributed by MLS GRID. All Rights Reserved.
Bought with Ashley Murphy • EXP Realty LLC






