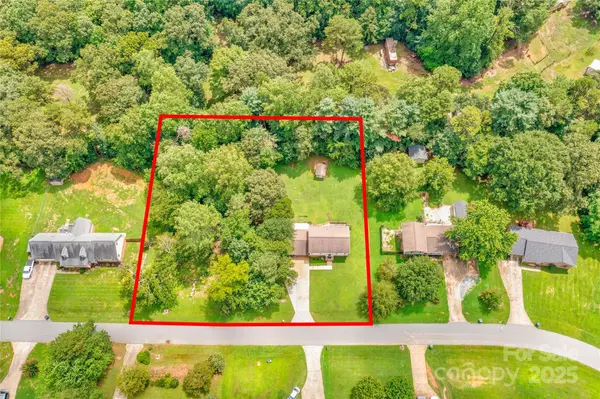$270,000
$279,900
3.5%For more information regarding the value of a property, please contact us for a free consultation.
216 Cider DR Shelby, NC 28152
3 Beds
2 Baths
1,728 SqFt
Key Details
Sold Price $270,000
Property Type Single Family Home
Sub Type Single Family Residence
Listing Status Sold
Purchase Type For Sale
Square Footage 1,728 sqft
Price per Sqft $156
Subdivision Apple Hill
MLS Listing ID 4291718
Sold Date 10/21/25
Bedrooms 3
Full Baths 2
Abv Grd Liv Area 882
Year Built 1992
Lot Size 0.920 Acres
Acres 0.92
Property Sub-Type Single Family Residence
Property Description
Move right in to this 3-bedroom, 2-bath home with a versatile floor plan and a prime location , just minutes to schools, grocery stores, Highway 74, and Uptown Shelby. Step inside to a fresh, inviting interior with numerous updates: new windows (2022), attic barrier with transferable lifetime warranty (2022), new carpet in bedrooms, stairs, and lower level (2022), new flooring (2022), extended driveway, concrete patio, updated deck (2025), septic pump service (2024), and more. The kitchen has updated appliances including a 2022 Fridge, 2023 microwave and a brand-new 2025 dishwasher. See attachments for full list of updates. The flexible lower level offers a bedroom plus an additional room perfect for a home office, guest suite, or bonus living space. Outside, enjoy a spacious yard ideal for gardening, entertaining, or relaxing on the deck. With its modern updates, versatile floor plan, and prime location, this home is ready for you to move right in and make it yours!
Location
State NC
County Cleveland
Zoning R20
Rooms
Basement Exterior Entry, Finished, Walk-Up Access
Main Level Bedrooms 2
Interior
Heating Central
Cooling Central Air
Fireplace false
Appliance Dishwasher, Dryer, Electric Oven, Exhaust Hood, Microwave, Refrigerator, Washer, Washer/Dryer
Laundry Laundry Room, Lower Level
Exterior
Garage Spaces 2.0
Street Surface Concrete,Paved
Garage true
Building
Foundation Basement, Crawl Space
Sewer Septic Installed
Water County Water
Level or Stories Split Level
Structure Type Aluminum,Brick Partial
New Construction false
Schools
Elementary Schools Elizabeth
Middle Schools Shelby
High Schools Shelby
Others
Senior Community false
Restrictions Other - See Remarks
Acceptable Financing Cash, Conventional, FHA, USDA Loan, VA Loan
Listing Terms Cash, Conventional, FHA, USDA Loan, VA Loan
Special Listing Condition None
Read Less
Want to know what your home might be worth? Contact us for a FREE valuation!

Our team is ready to help you sell your home for the highest possible price ASAP
© 2025 Listings courtesy of Canopy MLS as distributed by MLS GRID. All Rights Reserved.
Bought with Paige Beal • Huitt Realty LLC






