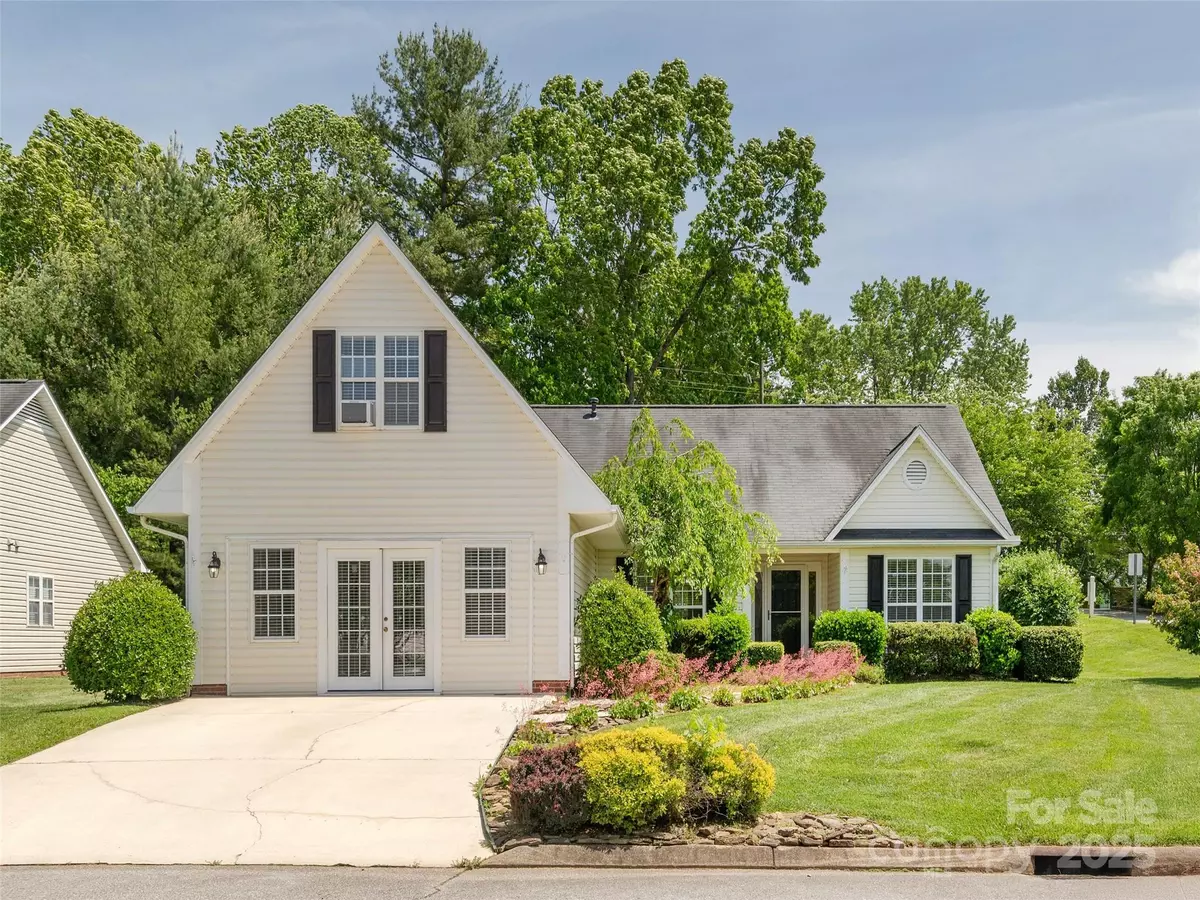$395,000
$395,000
For more information regarding the value of a property, please contact us for a free consultation.
14 Stonehollow RD Fletcher, NC 28732
3 Beds
2 Baths
2,418 SqFt
Key Details
Sold Price $395,000
Property Type Single Family Home
Sub Type Single Family Residence
Listing Status Sold
Purchase Type For Sale
Square Footage 2,418 sqft
Price per Sqft $163
Subdivision St Johns Commons
MLS Listing ID 4257147
Sold Date 10/31/25
Style Transitional
Bedrooms 3
Full Baths 2
HOA Fees $65/mo
HOA Y/N 1
Abv Grd Liv Area 2,418
Year Built 1998
Lot Size 10,454 Sqft
Acres 0.24
Property Sub-Type Single Family Residence
Property Description
WOW! Now at awesome new price! Welcome to St. Johns Commons, where this one-of-a-kind home stands out as the largest in the community—originally designed as the neighborhood's sales center. The converted garage offers endless flexibility: use it as a bonus living area, creative studio, or easily return it to its original function. Inside, a thoughtfully designed split-bedroom floor plan ensures privacy, while vaulted ceilings and a sun-filled living space create an airy, inviting atmosphere. The bright sunroom opens to a fully fenced backyard—perfect for relaxing outdoors—with lawn care conveniently handled by the HOA. Upstairs, a spacious bonus room above the garage makes an ideal guest suite, office, or extra storage space. Located just minutes from shopping, dining, and top-rated schools, this home offers the perfect mix of space, style, and location. If you're looking for something special with room to grow, this exceptional property delivers.
Location
State NC
County Henderson
Zoning R-2
Rooms
Primary Bedroom Level Main
Main Level Bedrooms 3
Interior
Interior Features Attic Stairs Pulldown, Garden Tub, Open Floorplan, Pantry, Split Bedroom, Walk-In Closet(s)
Heating Forced Air, Natural Gas
Cooling Central Air
Flooring Laminate, Tile, Vinyl
Fireplaces Type Gas Log, Great Room
Fireplace true
Appliance Dishwasher, Electric Oven, Electric Range, Microwave, Refrigerator
Laundry Laundry Room
Exterior
Fence Back Yard
Waterfront Description None
Roof Type Fiberglass
Street Surface Concrete,Paved
Porch Covered, Front Porch, Patio, Rear Porch
Garage false
Building
Lot Description Corner Lot
Foundation Slab
Sewer Public Sewer
Water City
Architectural Style Transitional
Level or Stories 1 Story/F.R.O.G.
Structure Type Vinyl
New Construction false
Schools
Elementary Schools Glen Marlow
Middle Schools Rugby
High Schools West Henderson
Others
HOA Name Cedar Management
Senior Community false
Restrictions Subdivision
Acceptable Financing Cash, Conventional
Listing Terms Cash, Conventional
Special Listing Condition Estate
Read Less
Want to know what your home might be worth? Contact us for a FREE valuation!

Our team is ready to help you sell your home for the highest possible price ASAP
© 2025 Listings courtesy of Canopy MLS as distributed by MLS GRID. All Rights Reserved.
Bought with Cole Ordiway • BluAxis Realty






